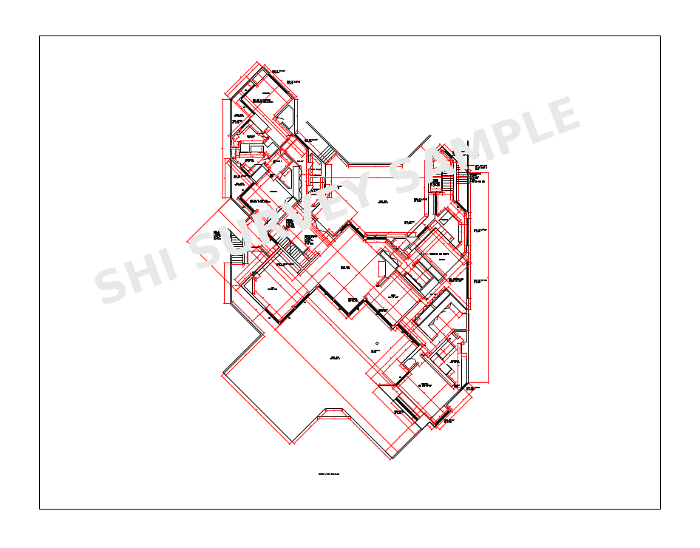SHI provides existing-condition measuring and drafting services on the East End for architects, home owners, developers, and real estate companies. An existing contemporary home of approximatley 13,000 SF had many difficult angles, however, it was measured and drafted within the allotted time frame.
![SHI-Survey-Sample-Plan-Watermarked-700dpi[1]](http://www.rentalpermitsvchamptonsny.com/wp-content/uploads/2015/05/SHI-Survey-Sample-Plan-Watermarked-700dpi1-300x235.png)
In order to obtain a rental permit or updated CO, you will need one or more floor plans of the home. There are certain items that must be in the permit drawings, and at certain locations, and with our experience in permit drawings yours will be accepted with less chance of a delay. Plus, the same plan drawings can be used every two years when the rental permit need to be renewed. It’s worth the investment to have professional drawings that are high quality and represent accurate square footage. If a small bedroom is measured inaccurately and is just one foot less than 70 square-feet, for example, then it cannot be considered a legal bedroom, per national and local laws. We are familiar with these types of standards and can help to avoid costly mistakes.
SHI prepares the building rental permit drawings on computer files that can also be used for other code and permit purposes and for redecorating and remodeling. Warden Building Design can also help you to design and realize a new house project that will be perfect for you and your family, or as an investment rental, if you are interested.
Click the number to call by cell phone, or text us for a free quote:
Tags: CAD drafting Hamptons NY, CAD survey Hamptons NY, CAD existing conditions drawings, as-built drawings, as-built plans, Hamptons NY, CAD plans, CAD drawing service, building design plans, home design plans, floor plans, Hamptons CAD, Hamptons measuring and drafting, Hampton Bays drafting, Sag Harbor drafting, Quogue drafting, Westhampton drafting, East Hampton drafting
